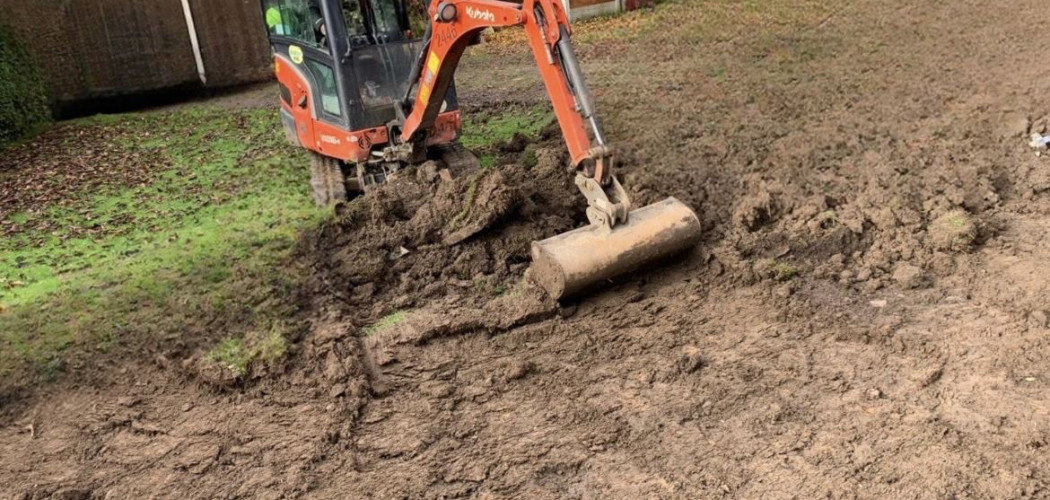
Building Footings?
The most important thing when building a home is sighting the foundation, and no matter what type of foundation you end up using, they all begin the same way — with the footings.
What Is a Footing?
A footing is typically concrete and typically reinforced with steel. The footing is the bottom part of the foundation. It is the base — sometimes called a spread footings because it is spread wide, and it spreads the vertical loads that are coming down in the building.
In a foundation that is a slab (all slabs in general have a footing that goes around the perimeter of the building.
How deep the excavation contractor needs to dig will depend upon the soil. The depth is usually designated by the structural engineer. They will tell you, based on the strength of the soil. The width gets into spreading those loads, and if the soil is not really that strong, then what you will need typically is a larger footer to help spread the load out a little bit more.
What is a Soil Pipe and Gully?
Soil stack
All (sinks, toilets etc.) fixtures are connected to waste lines, which in turn take the waste to a soil stack, or soil vent pipe. At the building drain system’s lowest point, the drain-waste vent is attached, and rises (usually inside a wall) to and out of the roof. Waste is removed from the building through the building drain and taken to a sewage line, which leads to a septic system or a public sewer.
Gully
Wastewater from your kitchen and bathroom and roof is piped to a gully trap before emptying into the sewer. A gully trap is a basin in the ground with a water seal to prevent foul odours of the sewer reaching the surface. Gully traps are buried in the ground with the tops or surround raised above ground level to prevent ground water entering the sewer.
