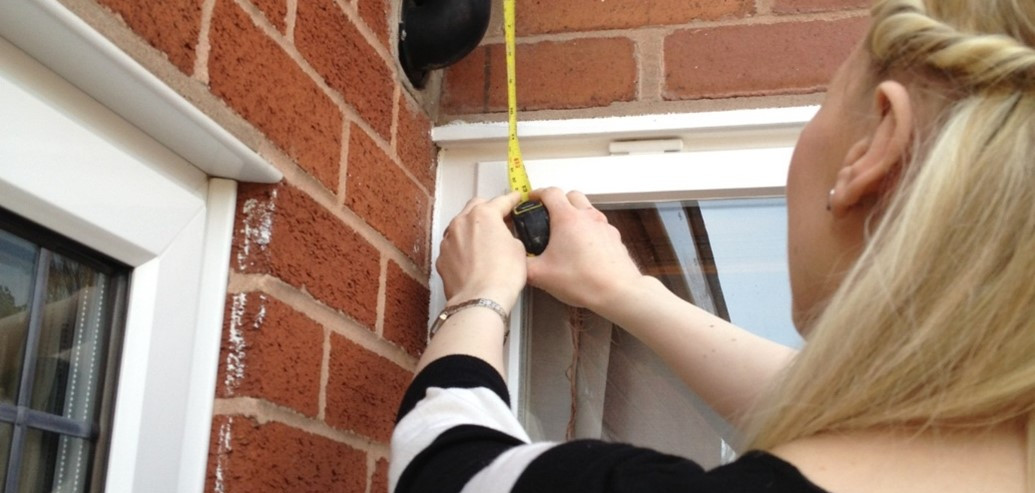
-
What is Primary and Secondary Heating?
-
What is Solar Water Heating and PV systems
-
What is a Heat Recovery Device?
-
Cavity Wall Insulation
-
Why are Air Bricks Needed?
-
What Boiler have I Got/ Want?
-
What Type of Thermostat Can/ do I Have?
-
How Close can a Boiler Flu go to a Window?
-
What are the Mains?
What is Primary and Secondary Heating?
Primary heating is the main heating in a room i.e., if there is a radiator in a room that will normally be the primary heating and if there is also under floor heating in the room that is normally considered secondary heating. Under floor heating can be primary or secondary but if it is going to be primary heating it must be a more powerful version and so more expensive.
What is Solar Water Heating and PV systems
The difference between solar hot water and PV is Solar water heating use the sun’s rays to warm domestic hot water, and solar PV system’s convert the sunlight into electricity, which can be used to run household appliances and lighting or sell back to your supplier.
Your Panels must face South, so you can use a compass to get the exact position or simply go outside on a sunny day at lunchtime. Your roof ideally will be facing straight at the sun. 5 square meters are needed to fit the average roof panels. To find the angle of the roof go into the loft and use a spirit level and a protractor. If you imagine a board laid flat on the floor and you start lifting it that will be a shallow angle up until halfway which is the normal angle and carry on lifting through a steep angle to vertical on the boards edge. You must have a hot water tank to have solar water heating (PV System not affected), no combi boilers can have it ( you could use a heat recovery device). Check the government web site to see if there are any schemes to help with installation costs. If a panel can’t be fitted to a roof other options include making a frame to fit on a flat roof or fitting to a wall. If the property is to be insulated it must have air flow and may need air bricks fitting if not up to standard or mould will be a big problem.
Solar water heating systems use free heat from the sun to warm domestic hot water. A conventional boiler or immersion heater can be used to make the water hotter, or to provide hot water when solar energy is unavailable.
The benefits of solar water heating are that there is hot water throughout the year: the system works all year round, though you will need to heat the water further with a boiler or immersion heater during the winter months, you will cut your bills: sunlight is free, so once you have paid for the initial installation your hot water costs will be reduced, you will cut your carbon footprint, solar hot water is a green renewable heating system and can reduce your carbon dioxide emissions.
Solar water heating systems use solar panels, called collectors, fitted to your roof. These collect heat from the sun and use it to heat up water which is stored in a hot water cylinder. A boiler or immersion heater can be used as a back up to heat the water further to reach the temperature you want.
Larger solar panels can be arranged to provide some contribution to heating your home as well. However, the amount of heat provided is generally very small and it is not normally considered worthwhile.
Savings are moderate - the system could provide most of your hot water in the summer, but much less during colder weather.
Maintenance costs for solar water heating systems are generally very low. Most solar water heating systems come with a five-year or ten-year warranty and require little maintenance. Once fitted your installer should leave written details of any maintenance checks that you can carry out from time to time, ensuring everything is working properly.
Perhaps the most important thing you can check for yourself from time to time is whether there are any leaks. If there are any leaks of anti-freeze (even if you can’t see any liquid) this will have a strong smell. If you notice this, you should contact your installer. In general, you should keep an eye on your system to check that it is doing what it has been designed to do. If you are not getting hot water or the solar pipework is cold (when the pump is running) on warm, sunny days then again you should contact your installer. For peace of mind some installation companies offer an annual service check.
You should have your system checked more thoroughly by an accredited installer every 3-7 years, or as specified by your installer. It is likely that after this period of time the anti-freeze that is used to protect your system in the winter months will need to top up or be replaced as it breaks down over time reducing the performance of your system. Anti-freeze lasts better if the solar water system is used throughout the year and not left unused during the warmest weeks of the year.
The other thing that your installer should check is the pump. In a well maintained system, pumps can last for ten years plus.
Solar water heating systems can achieve savings on your energy bills.
Typical carbon savings are around 230kgCO2/year when replacing gas and 510kgCO2/year when replacing electric immersion heating.
You will need around five square metres of roof space which faces east to west through south and receives direct sunlight for the main part of the day.
The panels do not have to be mounted on a roof: they can be fixed to a frame on a flat roof or hanging from a wall.
If a dedicated solar hot water cylinder is not already installed, then you will usually need to replace the existing cylinder or add a dedicated cylinder with a solar heating coil.
Most conventional boiler and hot water cylinder systems are compatible with solar water heating. But if your boiler is a combination boiler (combi) and you do not currently have a hot water tank, a solar hot water system may not be compatible.
Solar panel electricity systems, also known as solar photovoltaics (PV), capture the sun energy using photovoltaic cells. These cells do not need direct sunlight to work – they can still generate some electricity on a cloudy day. The cells convert the sunlight into electricity, which can be used to run household appliances and lighting.
Cut your electricity bills with a PV system because sunlight is free, so once you have paid for the initial installation your electricity costs will be reduced.
Sell electricity back to the grid if your system is producing more electricity than you need, or when you cannot use it, you can sell the surplus back to the grid.
Cut your carbon footprint solar electricity is green, renewables energy and does not release any harmful carbon dioxide] or other pollutants. A typical home solar PV system could save over a tonne of carbon dioxide per year – that is more than 30 tonnes over its lifetime.
PV cells are made from layers of semi-conducting material, usually silicon. When light shines on the cell it creates an electric field across the layers. The stronger the sunshine, the more electricity is produced. Groups of cells are mounted together in panels or modules that can be mounted on your roof.
The power of a PV cell is measured in kilowatts peak (kWp). That is the rate at which it generates energy at peak performance in full direct sunlight during the summer. PV cells come in a variety of shapes and sizes. Most PV systems are made up of panels that fit on top of an existing roof, but you can also fit solar tiles.
Solar tiles are designed to be used in place of ordinary roof tiles. A system made up of solar tiles will typically cost around twice as much as an equivalent panel system, although you will save the money you would have spent on roof tiles or slates. Solar tile systems are not normally as cost-effective as panel systems and are usually only considered where panels are not considered appropriate for aesthetic or planning reasons.
factors that affect PV installation costs are:
• The more electricity the system can generate, the more it costs but the more it could save.
• Larger systems are usually more cost-effective than smaller systems (up to 4kWp).
• PV panels are all around the same price per kWp, but PV tiles cost much more than a typical system made up of panels.
• Panels built into a roof are more expensive than those that sit on top.
A 3.5kWp system can generate around 3,000 kilowatt hours of electricity a year – about three quarters of a typical household electricity needs. It will save over a tonne of carbon dioxide every year.
Solar PV needs little maintenance – you will just need to keep the panels relatively clean and make sure trees do not begin to overshadow them. In the UK panels that are tilted at 15° or more have the additional benefit of being cleaned by rainfall to ensure optimal performance. Debris is more likely to accumulate if you have ground mounted panels.
If dust, debris, snow or bird droppings are a problem they should be removed with warm water (and perhaps some washing-up liquid or something similar – your installer can advise) and a brush or a high-pressure hose (or telescopic cleaning pole) if the panels are difficult to reach. Always be careful if you are working above the ground or near the top of a ladder. Alternatively, there are a number of specialist window cleaning companies who will clean solar PV panels for you. Many of these companies use a water fed pole system which does away with the need for a ladder.
Once fitted, your installer should leave written details of any maintenance checks that you should carry out from time to time to ensure everything is working properly. This should include details of the main inverter fault signals and key trouble-shooting guidance. Ideally your installer should demonstrate this to you at the point of handover. Keeping a close eye on your system and the amount of electricity it’s generating (alongside the weather conditions) will familiarise you with what to expect and alert you to when something might be wrong.
The panels should last 25 years or more, but the inverter is likely to need replacing sometime during this period. Consult with your installer for exact maintenance requirements before you commit to installing a solar PV system.
What is a Heat Recovery Device?
Aimed at properties that don’t (or can’t) have solar central heating, a Passive Flue Gas Heat Recovery Device (PFGHRD) gathers heat from your boilers exhaust and channels it to pre-heating cold water before it gets heated properly by the boiler.
Devices like this are most useful in the Winter when the boiler will be operational for longer periods of time.
An example of one of these devices is the Baxi Multi-fit GasSaver GS1. This device can cut up to 37% of the gas used, giving you vast savings on your hot water heating expenses.
Cavity Wall Insulation
Around a third of all the heat lost in an uninsulated home goes through the walls? Heat will always flow from a warm area to a cold one. In winter, the colder it is outside, the faster heat from your home will escape into the surrounding air.
Most houses built from the 1990s onwards were built with insulation in the walls to keep the heat in, but if your house is older than that it may not have any wall insulation at all. If this is the case then you are paying good money to heat the outside air, instead of just heating your home. Luckily most types of walls can be insulated in one way or another.
The first thing you need to find out is what sort of walls you have. Houses in the UK mostly have either solid walls or cavity walls:
• a cavity wall is actually made up of two walls with a gap in between, known as the cavity; the outer leaf is usually made of brick, and the inner layer of brick or concrete block.
• a solid wall has no cavity: each wall is a single solid wall, usually made of brick or stone.
If your house was built after the 1920s it is likely to have cavity walls. Older houses are more likely to have solid walls. If you can see the brickwork on the outside of the house, look at the pattern of the bricks. If your home has cavity walls, the bricks will usually have a regular pattern, but If your home has solid walls, the bricks will have an alternating pattern.
If the brickwork has been covered, you can also tell by measuring the width of the wall. Go to a window or door on one of your external walls. If a brick wall is more than 260mm thick, then it probably has a cavity; a narrower wall is probably solid. Stone walls can be thicker still but are usually solid.
Some houses are not made from brick or stone at all, and so do not fit neatly into these two categories - for example, steel-frame and timber-frame buildings, and houses made from pre-fabricated concrete, generally these houses do not have a cavity to fill, but it may be possible to insulate them in the same way as a solid wall.
Your home will usually be suitable for cavity wall insulation if its external walls are unfilled cavity walls, and your cavity is at least 50mm wide and the masonry or brickwork of your property is in good condition and it is more than twenty years old (most newer houses will have insulation already) and the walls are not exposed to driving rain.
If your house was built in the last twenty years or so, its walls are probably insulated already. To find out whether they are ask a registered installer for a boroscope inspection. They will drill a small hole in your external wall to see if your walls are hollow or filled or check with your local authority building control department - they might know if your cavity walls have been filled already.
Cavity wall insulation is blown into the cavity from the outside of a house. Every part of the wall must be filled with insulation, so it is important that the installer can reach all your external walls. If your home external walls are joined to another house, the installer will need to insert a cavity barrier to contain the insulation, so your neighbours are not affected.
If you have any damp patches on your internal walls, then they should not be insulated until the problem is sorted out. You should speak to a builder who specialises in damp prevention.
To insulate your cavity walls, the installer drills small holes around 22mm in size at intervals of around 1m in the outside wall of your home. With specially designed equipment, they then blow insulation into the cavity. Once all the insulation is in, the installer fills the holes in the brickwork so you will barely notice them.
Filling cavity walls is not a job you can do yourself: you will need to find a registered installer. A professional can do the job in around two hours for an average house with easily accessible walls; it should be simple, quick - and make no mess.
Insulating your solid walls could cut your heating costs considerably, because solid walls let through twice as much heat as cavity walls do. The good news is they can be insulated – from the inside or the outside.
If your home was built before 1920, its external walls are probably solid rather than cavity walls. Cavity walls are made of two layers with a small gap or ‘cavity’ between them. Solid walls have no such gap, so they let more heat through. Solid walls can be insulated – either from the inside or the outside. This will cost more than insulating a standard cavity wall, but the savings on your heating bills will be bigger too.
You might be able to reduce costs by carrying out the work at the same time as other home improvements. And you could spread the cost by not tackling all the house at once.
Internal wall insulation is done by fitting rigid insulation boards to the wall, or by building a stud wall filled in with mineral wool fibre.
External wall insulation involves fixing a layer of insulation material to the wall, then covering it with a special type of render (plasterwork) or cladding. The finish can be smooth, textured, painted, tiled, panelled, pebble-dashed, or finished with brick slips.
Internal wall insulation is generally cheaper to install than external wall insulation but will slightly reduce the floor area of any rooms in which it is applied (the thickness of the insulation is around 100mm) and is disruptive, but can be done room by room and requires skirting boards, door frames and external fittings to be removed and reattached and can make it hard to fix heavy items to inside walls – although special fixings are available. Your walls will needs any problems with penetrating or rising damp to be fixed first.
External wall insulation can be applied without disruption to the household and does not reduce the floor area of your home and will renews the appearance of outer walls and will improve weatherproofing and sound resistance and will fill cracks and gaps in the brickwork, which will reduce draughts and it increases the life of your walls by protecting the brickwork and reduces condensation on internal walls and can help prevent damp (but will not solve rising or penetration damp). It is best installed at the same time as external refurbishment work to reduce the cost and may need planning permission - check with your local council, it requires good access to the outer walls. External wall insulation is not recommended if the outer walls are structurally unsound and cannot be repaired.
A price could be for a Company to come in, insulate your whole house in one go, fully redecorate and replace everything just as it was. Some people want exactly this, but it does cost a lot of money. If you are looking for a cheaper option, the best thing to do is to insulate a wall whenever you are doing something else to it anyway. Fitting the insulation work in with your other home improvements not only saves money on the job, it also spreads the cost of the insulation as you work your way round the house.
If you are planning a new kitchen or bathroom, this is an obvious time to fit internal insulation. But for all the other rooms, why not factor it in when you are next redecorating? You will be clearing the room and making a mess anyway, so why not take the opportunity to improve your insulation while you are in there?
External insulation will also cost less if you do it when you are having other work done to the outside. If you are having a new roof, or painting the windows, or even having solar PV panels fitted, then you will probably have scaffolding up already, which can save a bit on the costs. And if you have rendered walls with damaged render, or brick walls that need re-pointing, external insulation may not cost you much more than you would need to pay for the repairs.
Lots of older houses have an attractive frontage which would not be suitable for external insulation, but a much less impressive rear where external insulation could be just the thing. The front wall can then be insulated internally, one room at a time.
If you insulate a solid wall, you have to make sure it complies with the current Building Regulations. The main condition to meet is the thermal performance of the insulated wall - if you live in England or Wales then it must have a U-value of no more than 0.30 W/m2K. The U-value is a measure of how quickly heat will pass through the wall - as a rough guide you will need around 60mm to 120mm of insulation to achieve this, depending on what insulation material you use.
Normally your installer will ensure that the insulation is up to standard and will arrange approval from the local Building Control Office for you. If they are not going to do this, you should contact Building Control at an early stage to make sure you comply.
If you are planning to remove and replace more than half of the internal plaster or external render of a wall, or if you are dry lining a wall, then you have to insulate to this standard whether you were planning to insulate or not.
If you live in Northern Ireland or Scotland you should contact your local building control office for information on what you need to do to comply with the regulations.
Why are Air Bricks Needed?
Air needs to flow in and out of your house, so it stays fresh, dry, and healthy. Make sure you don’t block or seal any intentional ventilation, as this causes Mould:
• extractor fans – these take out damp air quickly in rooms where lots of moisture is produced (kitchens, bathrooms, and utility rooms)
• under-floor grilles or airbricks – these help keep wooden beams and floors dry
• wall vents – these let small amounts of fresh air into rooms
• trickle vents – modern windows often have small vents above them to let fresh air trickle in.
What Boiler have I Got/ Want?
When you consider household heating systems you should differentiate between your household heating requirements and your domestic hot water requirement. Whilst heating the property is often left to the radiators or Under Floor Heating there are different ways to provide domestic hot water.
The main types of household heating and water systems:
A. Conventional open vented system (including gravity fed open vented hot water / Radiator system or vented hot water system with sealed primary and radiator circuit.
B. Mains Pressure (unvented) Hot Water System - accompanied by either sealed or open vented radiator circuit.
C. Combination Boiler System (Hot water on demand with sealed radiator circuit - no cylinder or tank required)
D. Conventional Boiler.
E. System Boiler.
F. Back boiler.
G. Condensing boiler.
A Fully vented / Gravity Fed System
The term fully vented comes from the fact that no part of this type of system is pressurised.
Control of what your boiler heats is by a programmer, thermostats on your tank and in you room, and the zone valves.
There are usually two water tanks situated in the loft (one smaller than the other). The larger cold-water cistern (or tank) supplies water to the hot water cylinder and does so purely by the force of gravity. The domestic hot water system and cylinder vent back into this cistern. The smaller feed and expansion tank that vents the radiator circuit (and also keeps it topped up) also operates courtesy of gravity..
A gravity system is inherently safe. Because it should be impossible to have a dangerous pressure build-up in any part of the system there is no risk of something bursting under pressure.
The main draw back with a fully vented gravity system is the pressure you can expect from your domestic hot water. As mentioned, the cold water feed to your hot water cylinder is under the force of gravity. It is therefore going to be relatively low pressure.
If you want a tap which is higher than the tank, as water will not travel uphill you need to add a booster pump. You can even get a negative head pump to cope with the problems of outlets above cistern level.
The term unvented refers to the pressure you achieve at your hot taps. Mains pressure systems provide mains pressure hot water.
This is only an advantage if you enjoy good mains pressure within your property. If your supply pressure and flow rate are poor there is little point.
Hot water at high pressure is extremely dangerous and must have an annual service to ensure they continue to function safely. Unvented mains pressure hot water systems require notification to building control, certified installation, and commissioning.
A Combination Boiler does not need a tank because it provides hot water directly from the incoming cold water mains. It also provides a circuit of hot water to heat the household radiator system which can be programmed.
A Combi boiler will only heat what you require so are economical, but are not particularly suitable for properties with more than one bathroom or shower.
Boilers with bigger and better flow rates are being made but performance is still a little lacking, which is noticed when filling a bath while using another tap.
A conventional boiler heats an exchanger in which water passes through and heated. Hot water cannot be provided on demand for taps but must be stored, usually in a copper tank. This type of boiler has relatively simple controls and tends to be more reliable as less can go wrong. Energy consumption can be high but the cost of this is moderated by the low maintenance costs. They are versatile in that they can be used in almost any type of property and can be pumped or gravity fed.
Like a conventional boiler, a system boiler can provide central heating, and hot water from a Tank. The difference with a system boiler is that all the major components are built into the boiler such as the pump, safety valve, the automatic air vent, programmer, and expansion vessel which replaces the feed and expansion tank often installed in the loft so removes the worry of any leaks or frost damage to tanks and pipe work. With these components built in it is cheaper to install as fewer materials are required, and servicing is simplified so costs are reduced.
Back boilers can be fuelled by solid fuel unlike most other boilers. All back boilers require a lined, natural-draught open flue. Gas and oil back boilers can work independently of the fire front so are able to provide hot water all year round but solid fuel back boilers can only provide hot water when the fire is lit, but an electric immersion heater can be used as with a conventional boiler.
The condensing boiler is designed so that the cooler water returning from the radiators is passed through a secondary exchanger heated by hot flue gases which are normally expelled outside, the warmer water is then sent back to the radiators.
It is known as a Condensing boiler because the water from these flue gases condenses in the secondary heat exchanger and the water drains away at the bottom of the boiler.
Condensing boilers are more expensive to buy, but are becoming increasingly popular as dramatic savings can be made on fuel consumption (grants can often be obtained to assist with the extra cost).
What Type of Thermostat Can/ do I Have?
Mechanical thermostats are basic on/ off thermostats which are the easiest to use.
Digital thermostats can turn the heat on and off with the temperature and also the time can be set to turn the heat on and off. They can be Complicated for old people to use.
How Close can a Boiler Flu go to a Window?
If the distance between the flu exit and a window (which can open) or a door is more than 600mm or 1200mm under a car port, there is no problem with the position of the flu.
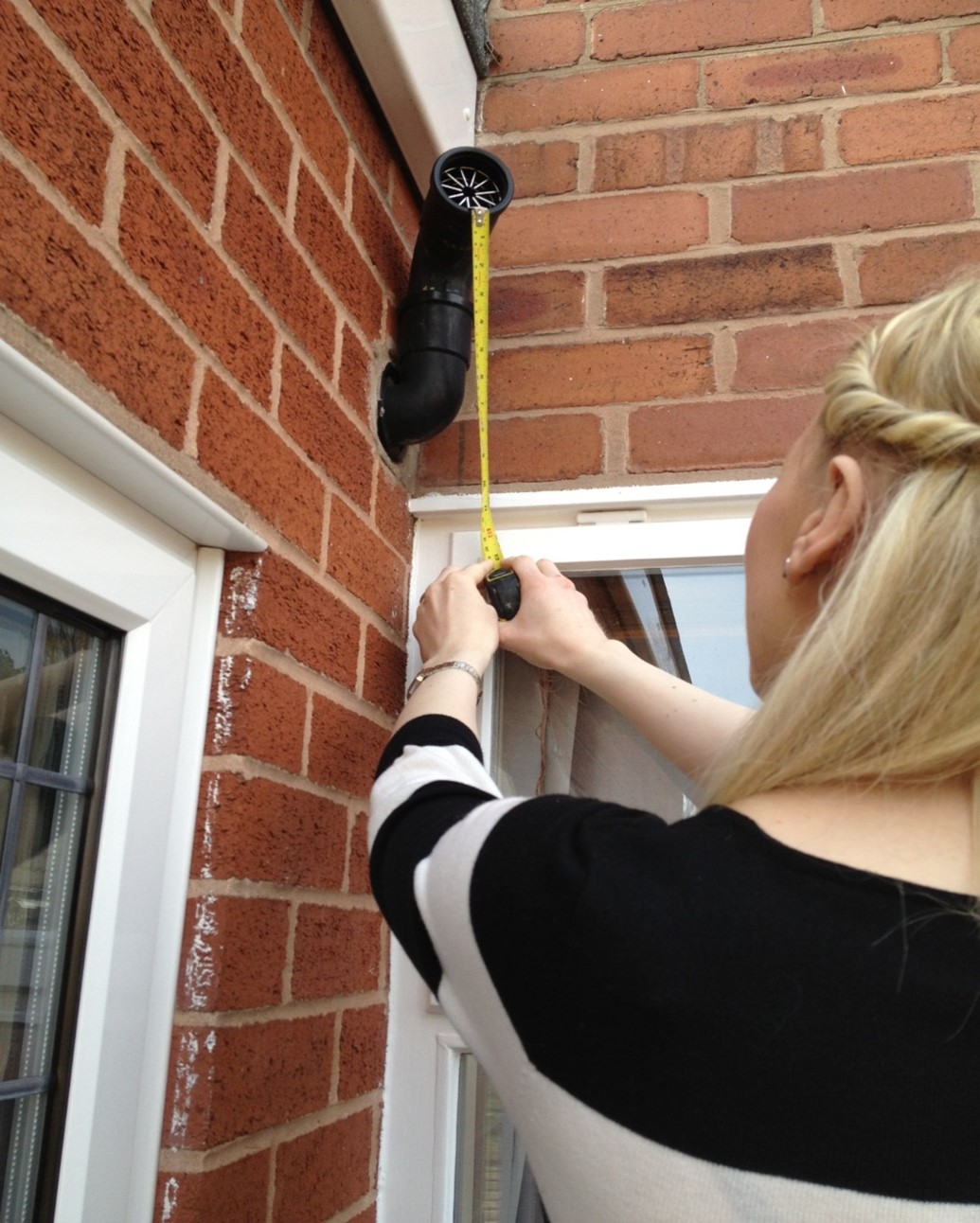
If the distance between the flu exit is less than above, there could be a problem although the measurements above are the max distances, and you may still be ok. If your vent is less than those distances you can check the exact regulation distance on page 44 http://www.planningportal.gov.uk/uploads/br/BR_PDF_ADJ_2002.pdf The distance depends on if it’s a balanced flu or open flu or natural draught or fanned draught and the power of the boiler being installed.
What are the Mains?
Water mains or Water mains supply is the Water stop tap (most often found under a sink).
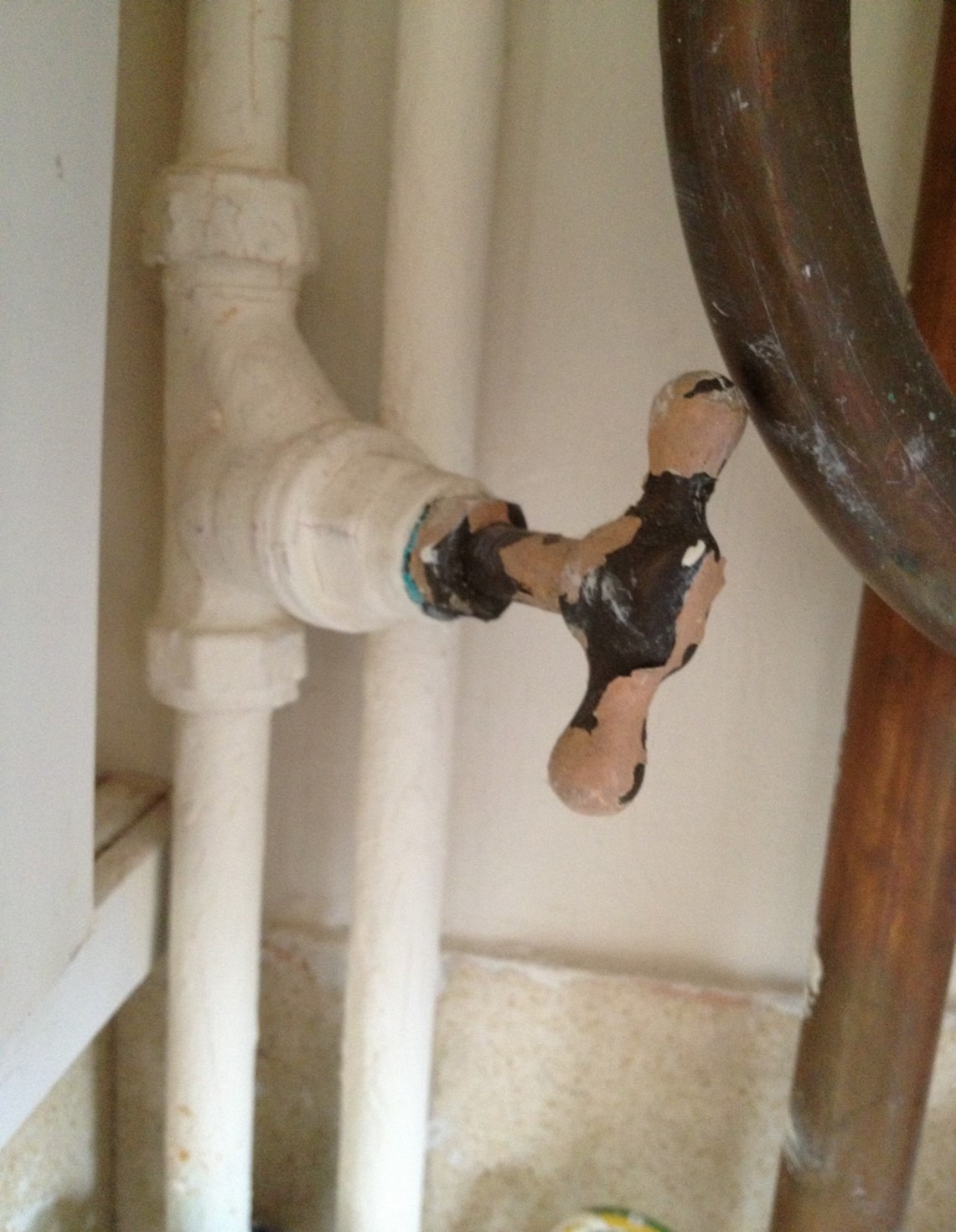
A supply is the cold or/and hot water to the sink or bath, toilet, shower etc.
Gas Mains is your meter which is often found in a box on the outside of the house but can also be anywhere in the house if not
.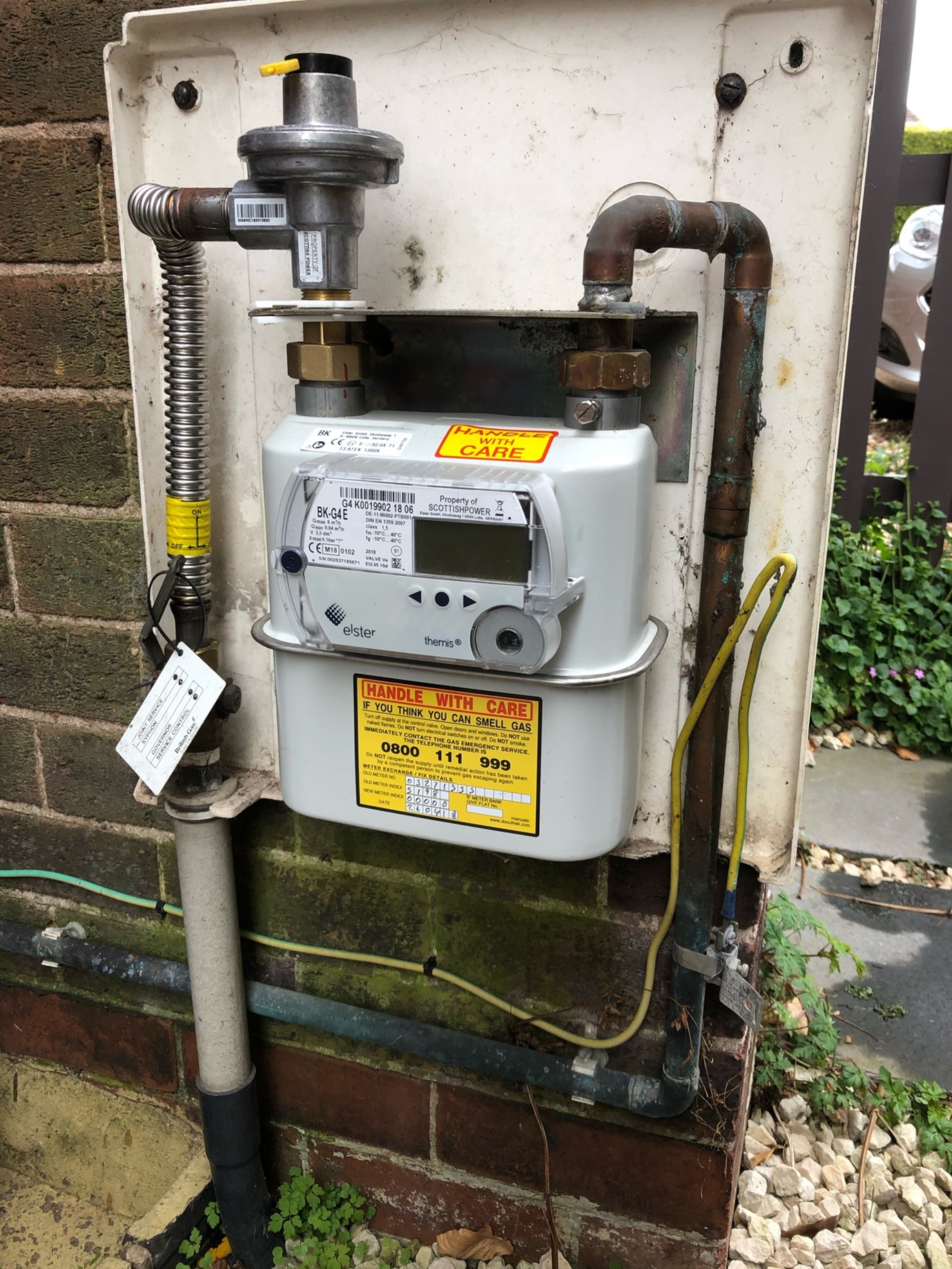
Electric Mains is the Electric meter and incoming fused supply, commonly found on the outside of the house in a box on the wall but also can be anywhere in a house including a cellar if there is one.
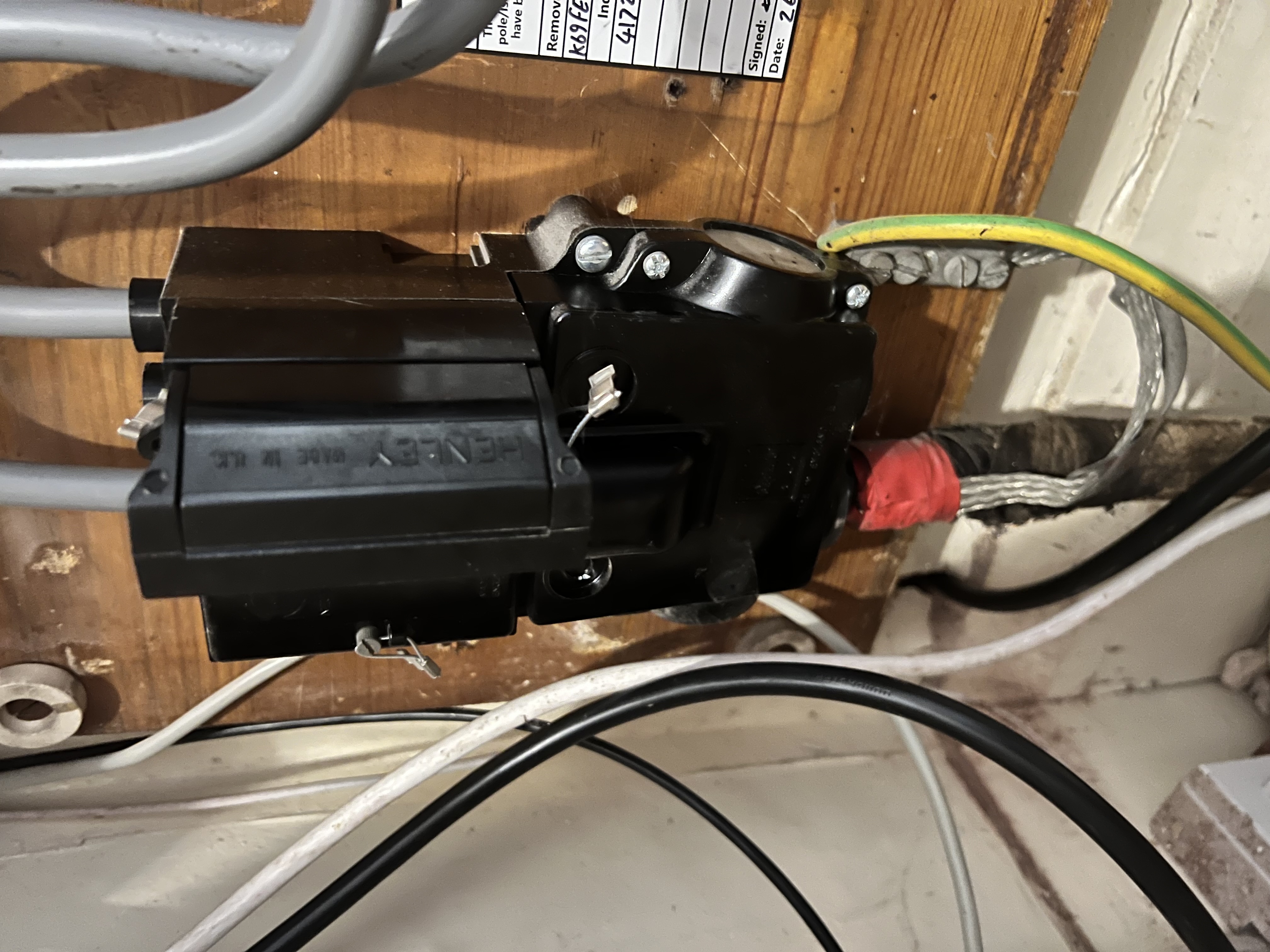
Main Electrics are explained in this video along with fuse box information.
