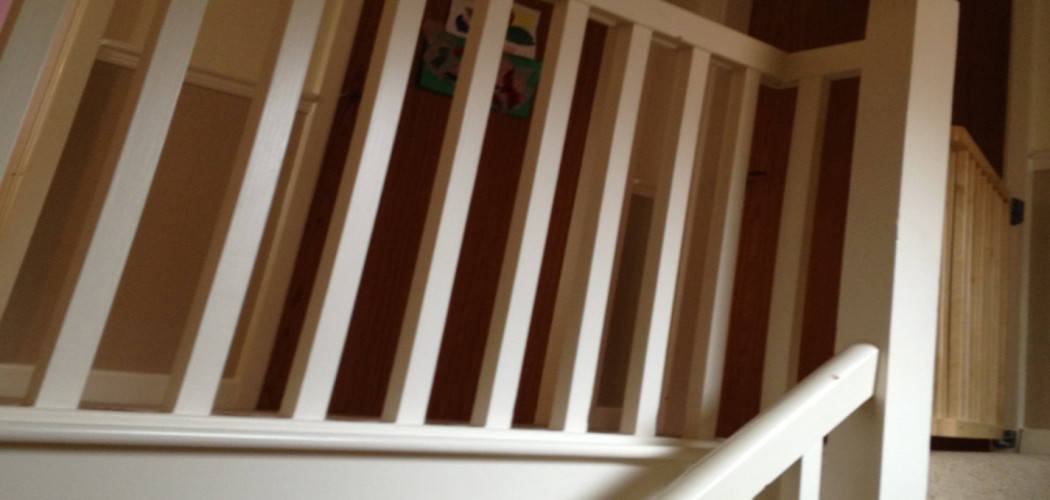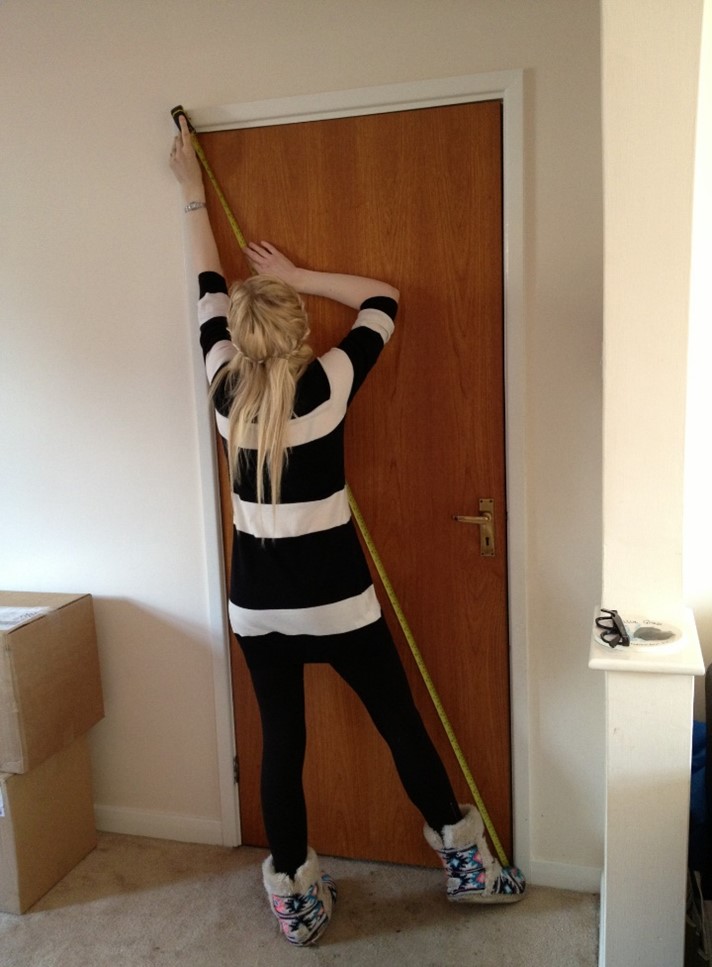
- How do I know if my Door Frame is Square?
- How will my Skirting be Fitted?
- What is a Magic Corner?
- What is a Plinth and Kickboard and Cornice and Pelmet?
- What is a Kitchen Splash Back?
- How to Count Cornice cuts/ joins
- How to Describe Stair Winders and Rails
- Can Laminate Flooring be Fitted on any Floor?
- What Is Laminate Beading?
- What is Over Boarding
- Why does a floor need to be level?
- What Type of Roof have I got?
- What is a Trussed Roof
- What is a Ridge on a Roof?
- How to measure up
How do I know if my Door Frame is Square?
Measure from the bottom left of the door frame to the top right, write down the measurement. Then measure the bottom right to the top left of the door frame and the measurement should be about the same.

A few mm difference is square but over 1cm (10mm) difference it is getting to a not square situation.
How will my Skirting be Fitted?
- Pin and glue skirting is the most popular and cheapest method of fixing the skirting board to the wall. The walls need to be reasonably straight.
- Screwing and pelting the skirting to the wall is normally done when the walls are uneven or not straight or if the skirting is being varnished not glossed.
What is a Magic Corner?
A magic corner makes the most of the space in the corner of the Kitchen base units. Various designs are used to make it possible to use the space in the base corner unit without having to take everything out at the front of the unit and getting on your hands and knees to reach the back.
What is a Plinth and Kickboard and Cornice and Pelmet?
- A plinth, or kickboard, is often added along the bottom edge of the base units, to make them appear to stand directly on the floor in a material that matches the cupboards and give the kitchen a solid finished look.
- The cornice can be fitted to the top and pelmet to the bottom of the wall units, to look like the unit is not just a square box. The cornice and pelmets can hide junction boxes or transformers for under unit lighting.
What is a Kitchen Splash Back?
A kitchen Splash back is an extension of the worktop, walls are protected and there are no traps to collect dirt and moisture. Splash backs usually comes in the form of tiling or a cut length of the same worktop material which sits on the worktop but can also be other materials such as glass, steel.
How to Count Cornice cuts/ joins
The cornice will need a cut on every angle change and for every length over 2meter if the cornice is 2meters long.
How to Describe Stair Winders and Rails
Winders are the turns in the stairs. You describe the stairs as though you are walking up them.
So, if you walk up 2 steps and turn right then you go straight to the top of the stairs then you have a bottom right winder.
If you walk straight to near the top and then turn left, you have a top left winder.
If you have a winder at the top and bottom it is a double winder.
Balustrade or banister is the handrail which look like a fence made to stop people from falling off the stairs or landing, vertical rails are the rails which go up the stairs.
Newel is the piece of wood which the Banister fits to and a half newel is the wood which fits the banister to the wall.
Can Laminate Flooring be Fitted on any Floor?
- To lay laminate flooring the floor must be level. An uneven or sloping floor must be levelled.
- Small gaps i.e., between a fitted unit and a wall could be hard for the fitter to make look good and could take up a lot of time.
- Any bumps must be flattened any holes must be filled any nails must be removed before laying.
What Is Laminate Beading?
Beading described and how it is used.
- Beading or skirting is used to cover the gap around the laminate flooring, which must be there to allow the floor to expand and contract with the temperature of the room.
- Beading is used when the skirting board is not being removed when installing laminate flooring.
- Beading can be matching to the laminate colour or white to match the skirting board it will be attached to.
What is Over Boarding
You normally overboard a wooden floor which is in poor condition, or if you will be tiling over boarding it will stop a lot of movement when screwed down. You May need over boarding if having laminate or vinyl flooring fitted to protect the new Flooring.
You may need waterproof boards if going in a bathroom or kitchen
Why does a floor need to be level?
- Any high or low point can cause cracks in the grout or even crack a tile if extreme enough.
- High or low points will eventually cause squeaks on wooden flooring which may not happen straight away.
- High or low points can rip vinyl which may not happen straight away.
What Type of Roof have I got?
-
- A gable end is a triangular (Normally Brick) wall between the edges of a sloping roof.
- One gable end (End terraced) (Semi-detached) looks like rectangle from a bird’s eye view Pyramid hip looks square from a bird’s eye view
- Two gable ends (Normal gable) look like rectangle from a bird’s eye view
- Cross gabled roofs look like a cross from a birds eye view
- Standard Hip roofs have no gable ends and slopes from the top and ends at the walls, usually with a gentle slope. They are symmetrical and will have a gutter fitted all around the house.
- Standard hip looks rectangle from a bird’s eye view
- Pyramid hip looks square from a bird’s eye view
- Cross hipped looks like a cross from a bird’s eye view.
- Half hip roofs have a gable (wall In between The roof) as the big part of a triangle with a hip roof on top of the gable. The guttering on the small hip leads back on to the remainder of the roof on one or both sides.
- Dutch hip roofs are a hip roof (see 2) with a small gable wall above it, they are almost always symmetrical and will have a gutter fitted all around the house.
- Mansard roofs are a hip type roof (See 2) with four sides with two different roof angles, the lower slope is much steeper than the upper slope of the roof.
- Bonnet roofs are a hip type roof (see 2) with four sides with two different roof angles, the lower slope is less steep than the upper slope (opposite to the mansard roof); often extends over an open-sided raised porch to provide shade for the house and protection against rain.
- Gambrel roofs are a gable end (wall) roof with two sides with two different angled slopes per side, often steep to shallow.
- Intersecting roofs have a gable or hip and a valley. The valley is formed where the two different sections of the roof meet, generally at a 90° and look like the letter T from a bird’s eye view.
- Butterfly roofs have two sides sloping inward toward the middle, so that they dip to create a central valley, which is opposite to most traditional roofs. Butterfly roofs have varied angle gradations and may not be of identical length or angle on each Side.
- Saltbox roofs have gable end walls and have a long pitched roof that slopes down to the back. A saltbox roofed house has two stories in the front and just one at the back.
- Shed roofs are simply a straight slope which is often attached to another building.
- Dormer roofs are a smaller roof with a window at the front which protrudes from the slope of the main roof surface.
- A gable end is a triangular (Normally Brick) wall between the edges of a sloping roof.
What is a Trussed Roof
Trussed roofs have 10.16 cm x 5.08 (2-inch x 4 inch) wood securely fastened together with metal ties (batten straps), the design provides equal distribution of weight to the interior walls and ceiling supports.
To find out if your roof is trussed simply go into your loft and look for the metal ties (batten straps) joining the different angles of wood together.
Trussed roof are designs to withstand the weight of the structure itself as well as snow and ice on top, so trussed roof frames should never be altered from its original factory state. It should also never be used as a foundation or support for a space for living or storage which could leave the structure vulnerable to failure or outright collapse.
What is a Ridge on a Roof?
A ridge on a roof is where the roof faces join which is always on the top of the House and down the sides from the top on a hip roof.
The tile which covers the join between the roof faces is called the ridge tile.
How to measure up
Learn about how to use a tape measure correctly and get an accurate measurement. Contains how to work out meters squared and cubed
